71427 Estellita Drive, Rancho Mirage, CA 92270
-
Listed Price :
$2,350,000
-
Beds :
4
-
Baths :
7
-
Property Size :
4,929 sqft
-
Year Built :
2008


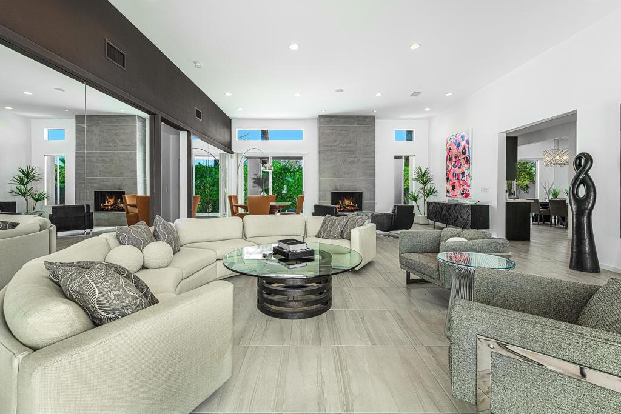
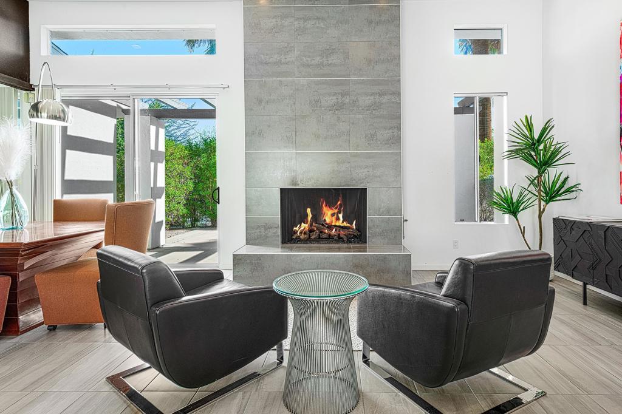
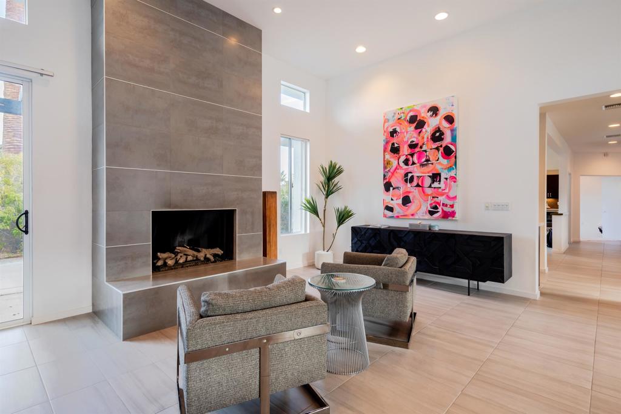
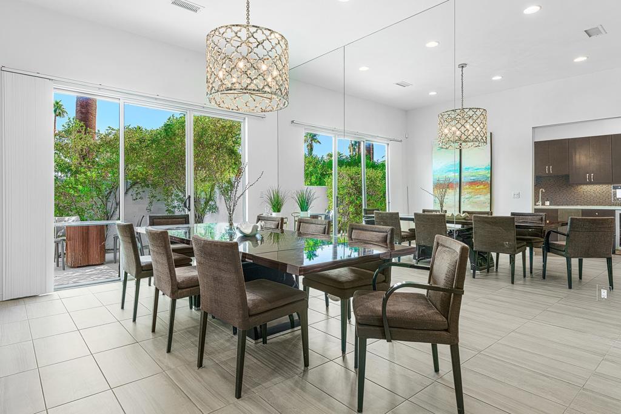

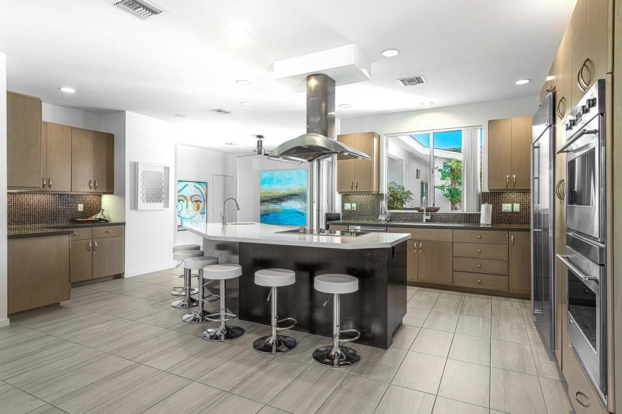
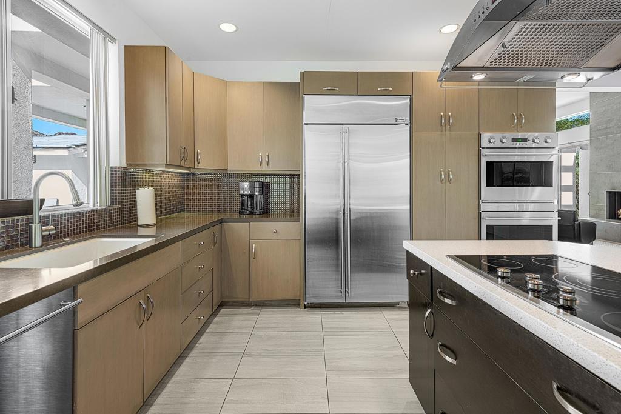
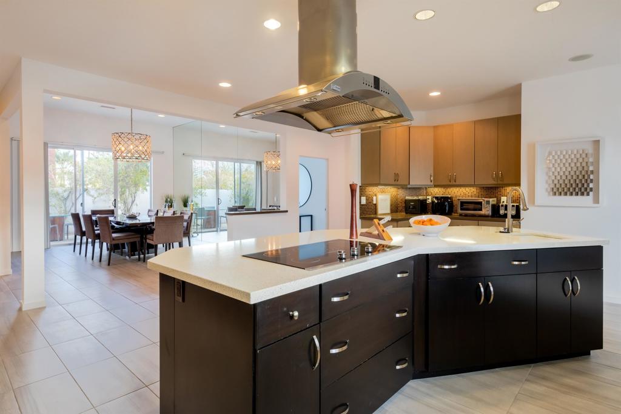


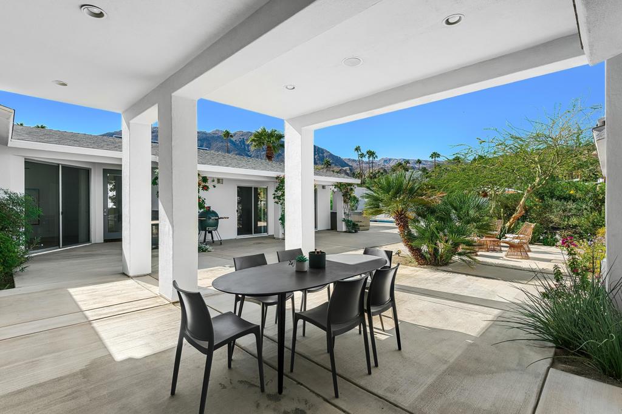

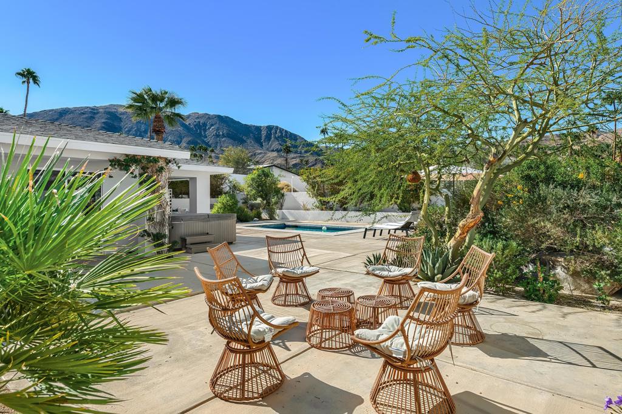







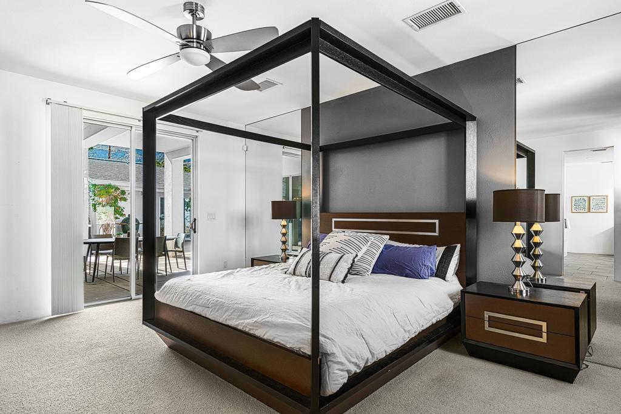

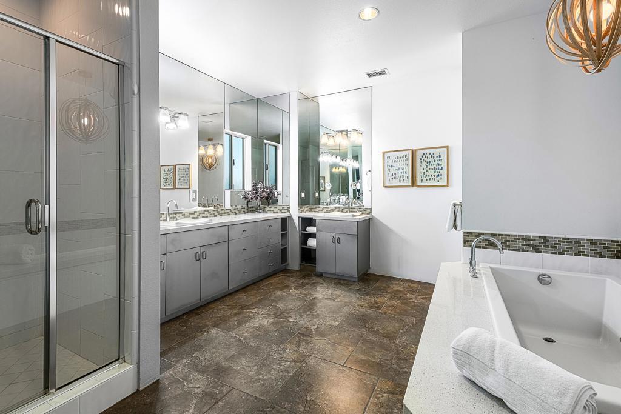

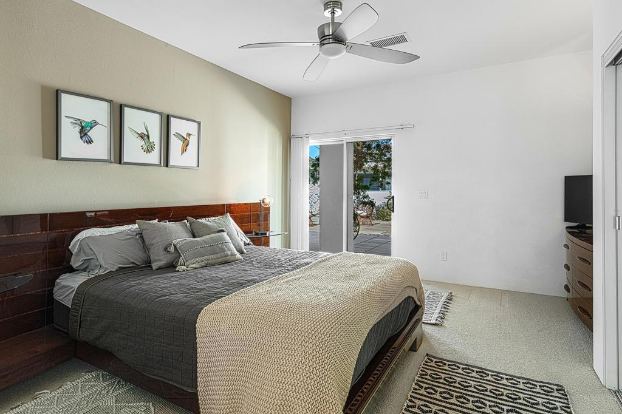
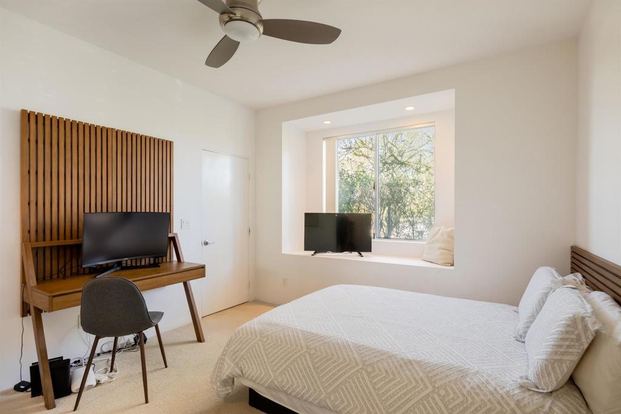



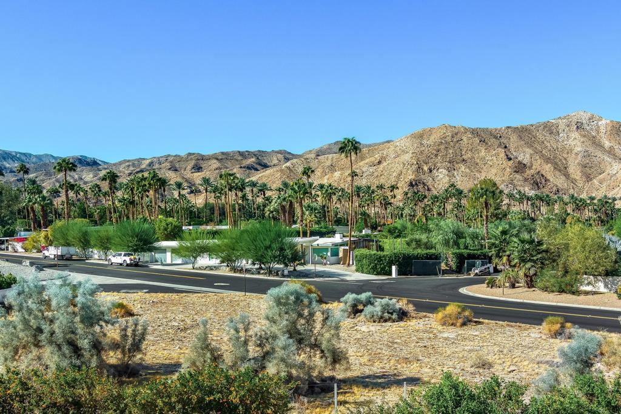


Property Description
Welcome to your dream home in Magnesia Falls Cove - a remarkable value and one of the largest homes in the neighborhood. This expansive 4-bedroom, 7-bath estate spans 4,929 square feet with ample space for recreational vehicles and the added benefit of owned solar, this home provides endless possibilities for comfort and relaxation.From the expansive great room with high ceilings and a raised hearth fireplace, to the versatile media room perfect for movie nights or can be reimagined to a 5th bedroom, the chef's kitchen with its expanded annex features a secondary dishwasher, multiple refrigerators, and abundant counter space, making it ideal for culinary enthusiasts.Multiple dining options--both indoors and outdoors--allow for seamless entertaining, whether you're hosting a formal dinner or enjoying casual meals on the patio. Three of the ensuite bedrooms open to the serene backyard oasis, with the primary suite offering a luxurious spa-like bath.Outside, the private, low-maintenance backyard provides stunning views, multiple patios, and a sun-drenched spool. An additional automated driveway leads to a large parking area for RVs, boats, and ATVs, plus a two-car garage and a golf cart garage. With no HOA fees and an adjacent lot available for purchase to expand your compound, this home offers limitless potential. Just minutes from hiking trails, shopping, dining, and golf.
Interior Features
| Laundry Information |
| Location(s) |
Laundry Room |
| Kitchen Information |
| Features |
Kitchen Island, Quartz Counters, Remodeled, Updated Kitchen |
| Bedroom Information |
| Bedrooms |
4 |
| Bathroom Information |
| Features |
Jetted Tub, Linen Closet, Remodeled, Separate Shower, Tile Counters, Vanity |
| Bathrooms |
7 |
| Flooring Information |
| Material |
Carpet, Tile |
| Interior Information |
| Features |
Breakfast Bar, Breakfast Area, Separate/Formal Dining Room, High Ceilings, Open Floorplan, Recessed Lighting, Bar, Primary Suite, Utility Room, Walk-In Closet(s) |
| Cooling Type |
Central Air, Zoned |
Listing Information
| Address |
71427 Estellita Drive |
| City |
Rancho Mirage |
| State |
CA |
| Zip |
92270 |
| County |
Riverside |
| Listing Agent |
Corinne Zajac DRE #01881312 |
| Courtesy Of |
Equity Union |
| List Price |
$2,350,000 |
| Status |
Active |
| Type |
Residential |
| Subtype |
Single Family Residence |
| Structure Size |
4,929 |
| Lot Size |
16,988 |
| Year Built |
2008 |
Listing information courtesy of: Corinne Zajac, Equity Union. *Based on information from the Association of REALTORS/Multiple Listing as of Nov 12th, 2024 at 5:48 PM and/or other sources. Display of MLS data is deemed reliable but is not guaranteed accurate by the MLS. All data, including all measurements and calculations of area, is obtained from various sources and has not been, and will not be, verified by broker or MLS. All information should be independently reviewed and verified for accuracy. Properties may or may not be listed by the office/agent presenting the information.


































