1316 Oakmont Dr , #4, Walnut Creek, CA 94595
-
Listed Price :
$659,000
-
Beds :
2
-
Baths :
2
-
Property Size :
1,162 sqft
-
Year Built :
1964
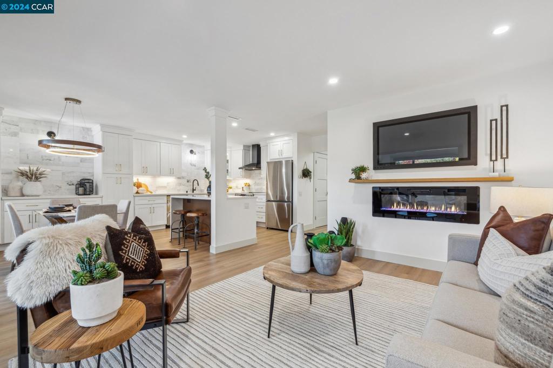
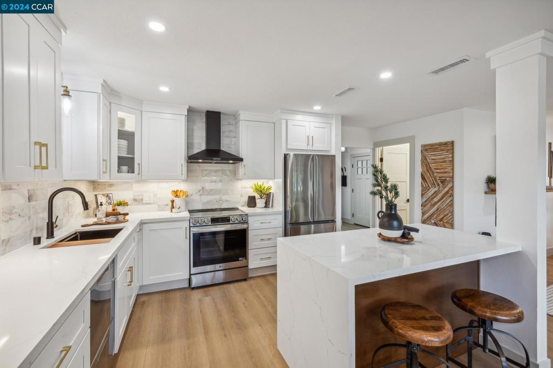
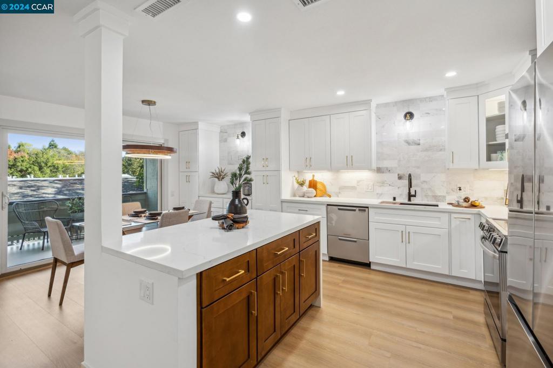
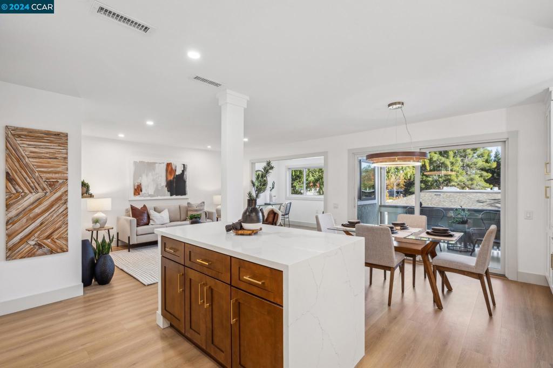
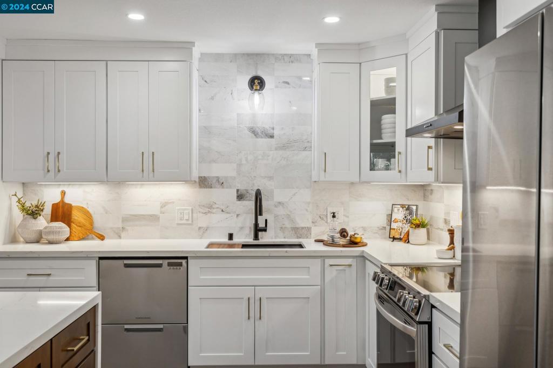
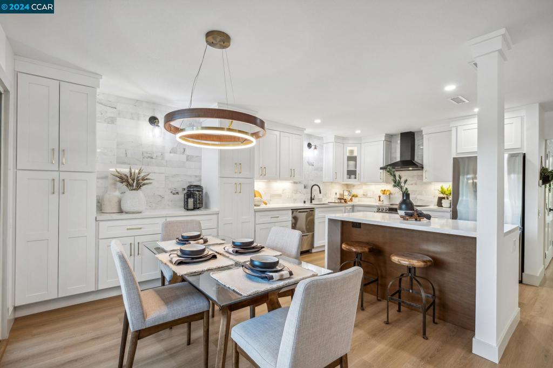
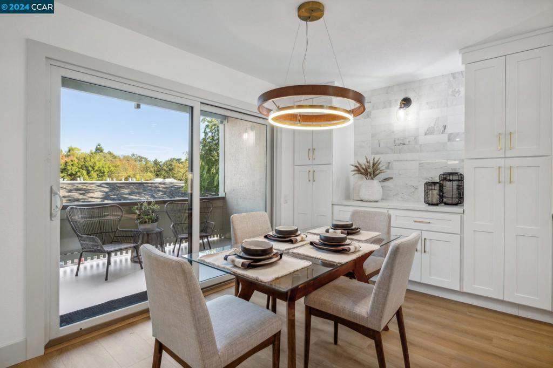
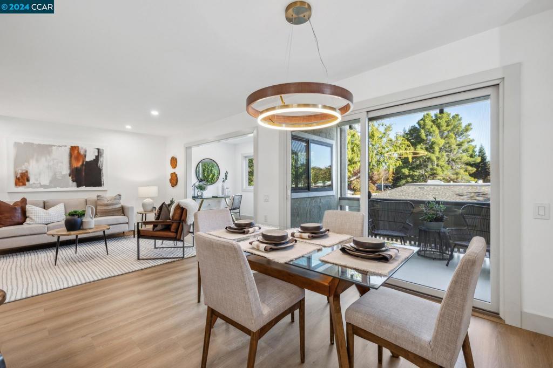
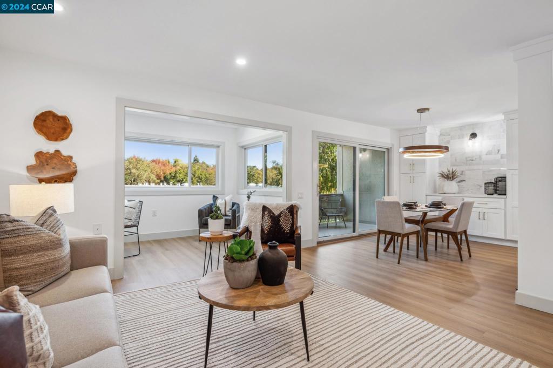

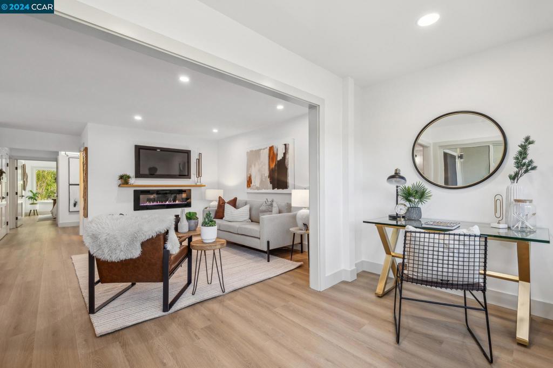
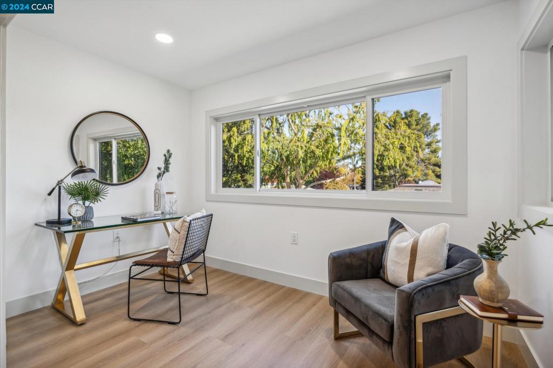
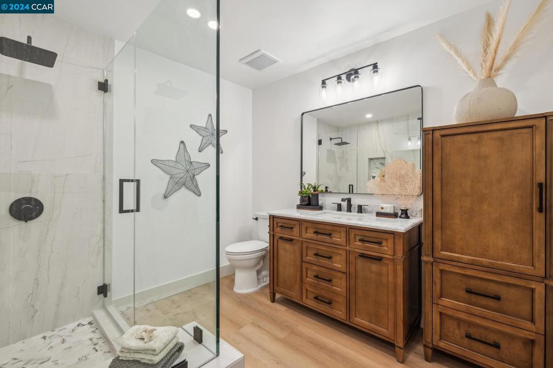


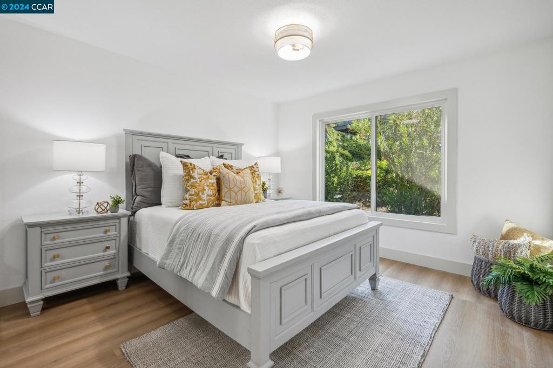


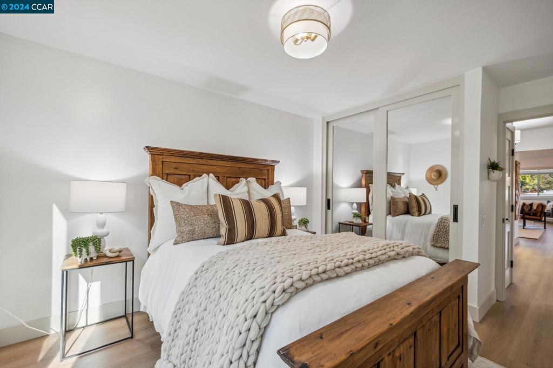
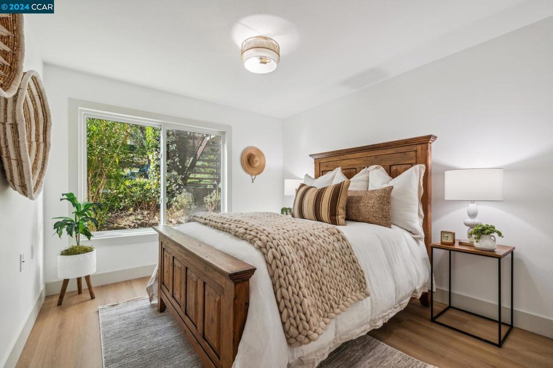
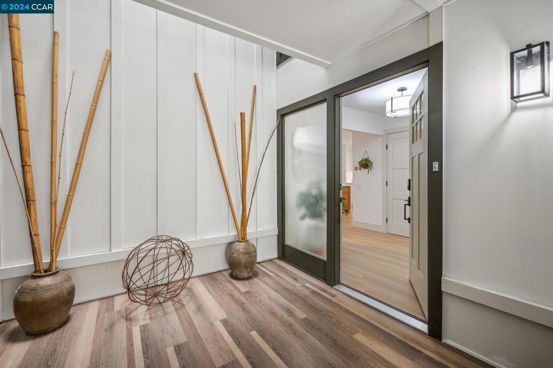
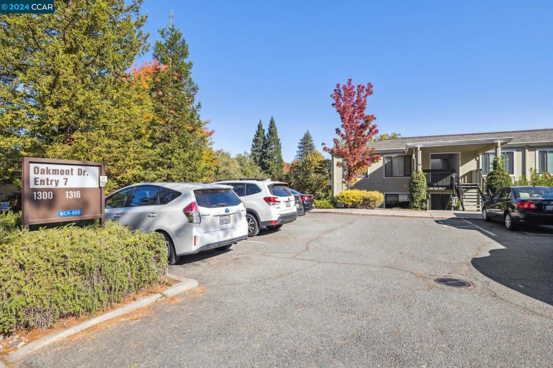
Property Description
Welcome to your new beginning in this fully renovated Sonoma unit combining modern elegance with the simple comforts of home. Your manor showcases an open concept layout, ensuite main bedroom, a second full common bathroom, new appliances, and LVP flooring throughout. Andersen dual-pane windows ensure comfort and energy efficiency year-round. The designer kitchen includes quartz countertops, island with a waterfall edge, pull-out cabinet drawers, and under-cabinet LED lighting. The spacious living areas include recessed lighting on dimmers, an electric fireplace, and an outdoor covered patio with views of the rolling East Bay hills. Convenient parking is available with a nearby carport and guest spaces directly in front. Designed by Seniors for Seniors™, this manor provides added comforts including a full-sized in-unit laundry, step-in glass showers, dishwasher drawer, induction range, and a heated toilet seat. Contact your realtor to learn more about Fred Rooster Renovations' "Tailor to your Taste” program to incorporate your personal touch on your new home.
Interior Features
| Bedroom Information |
| Bedrooms |
2 |
| Bathroom Information |
| Bathrooms |
2 |
| Flooring Information |
| Material |
Vinyl |
| Interior Information |
| Cooling Type |
Central Air |
Listing Information
| Address |
1316 Oakmont Dr , #4 |
| City |
Walnut Creek |
| State |
CA |
| Zip |
94595 |
| County |
Contra Costa |
| Listing Agent |
Eric Larson DRE #02087238 |
| Courtesy Of |
Compass |
| List Price |
$659,000 |
| Status |
Active |
| Type |
Residential |
| Subtype |
Condominium |
| Structure Size |
1,162 |
| Year Built |
1964 |
Listing information courtesy of: Eric Larson, Compass. *Based on information from the Association of REALTORS/Multiple Listing as of Nov 14th, 2024 at 7:17 PM and/or other sources. Display of MLS data is deemed reliable but is not guaranteed accurate by the MLS. All data, including all measurements and calculations of area, is obtained from various sources and has not been, and will not be, verified by broker or MLS. All information should be independently reviewed and verified for accuracy. Properties may or may not be listed by the office/agent presenting the information.






















