1135 Oakmont Place, Nipomo, CA 93444
-
Listed Price :
$959,000
-
Beds :
3
-
Baths :
2
-
Property Size :
1,796 sqft
-
Year Built :
1998
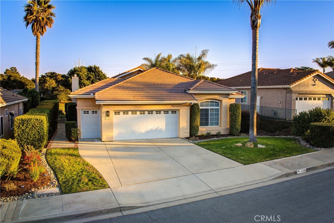
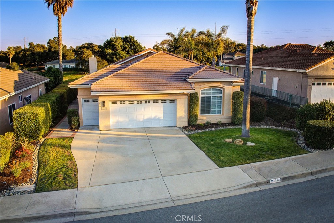
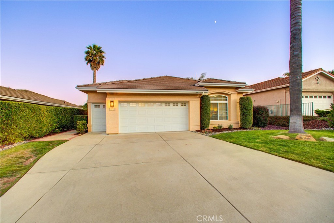
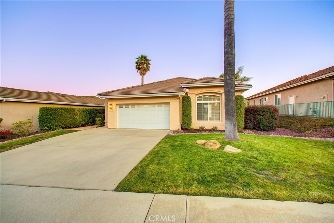
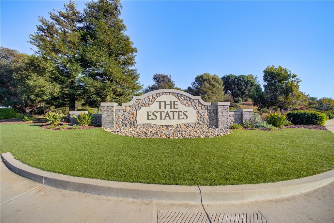
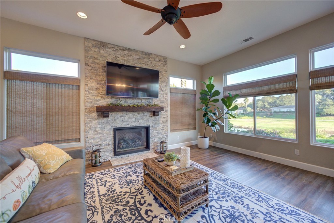
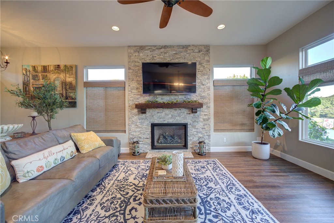
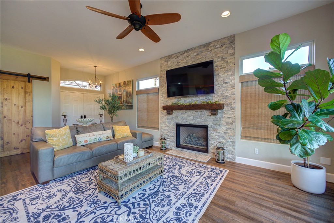
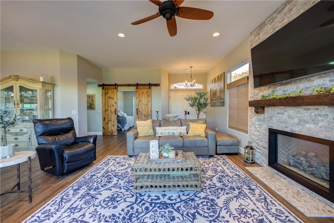
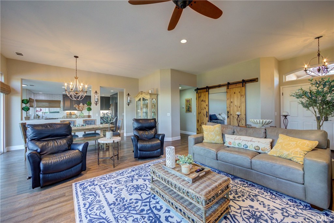
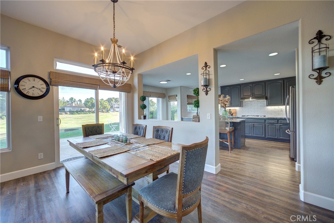
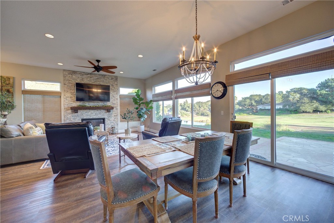
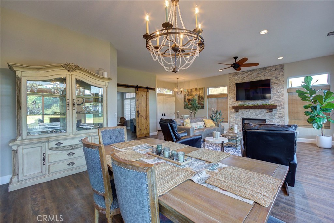
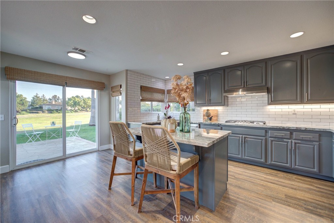
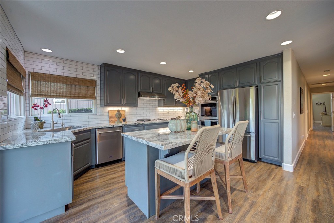
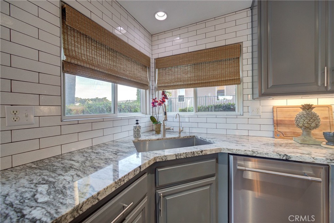
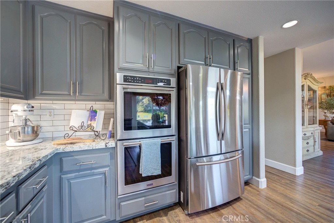
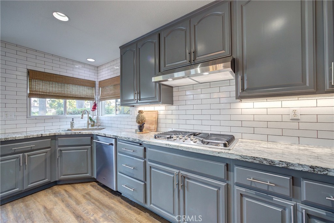
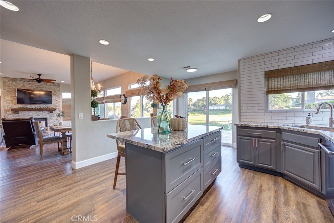
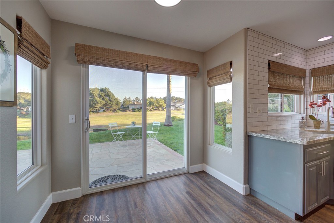
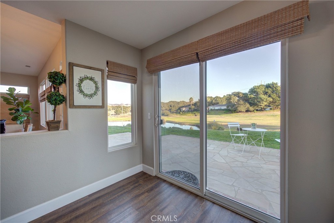
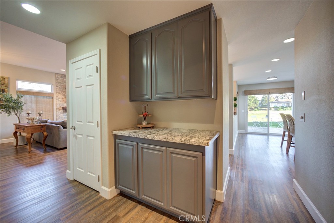
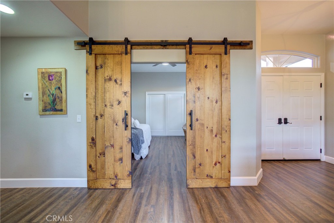
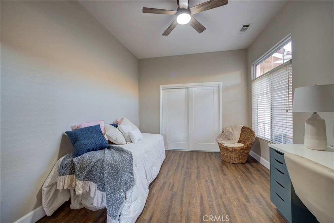
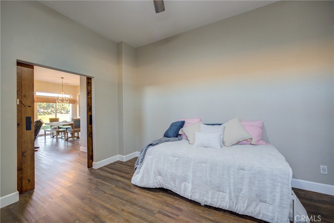
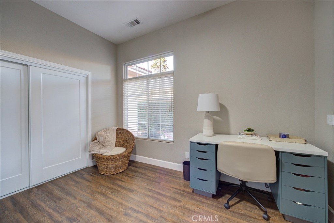
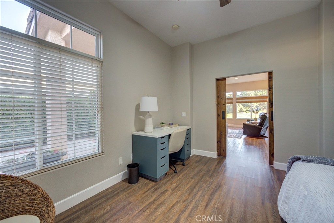
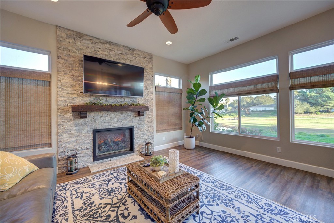
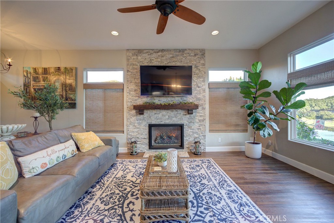
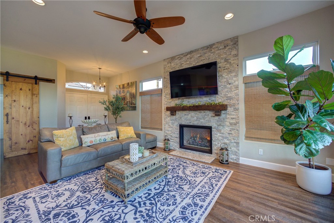
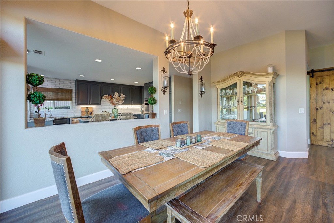
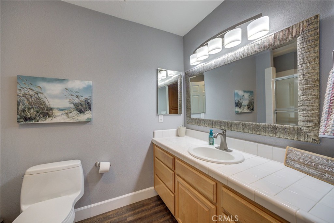
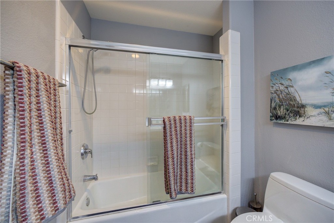
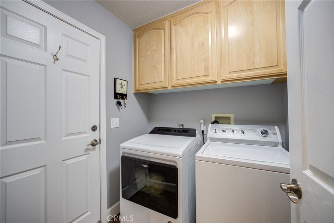
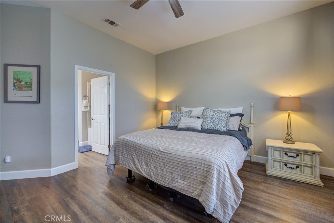
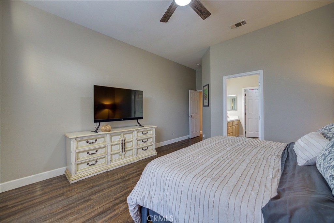
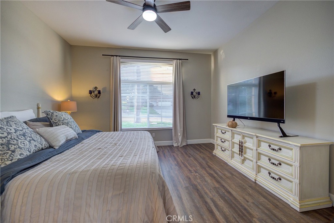
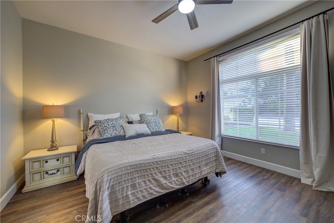
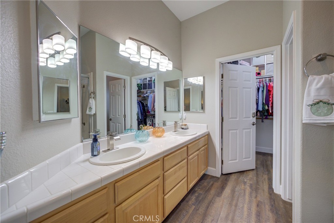
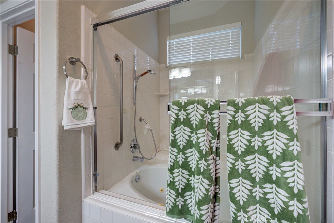

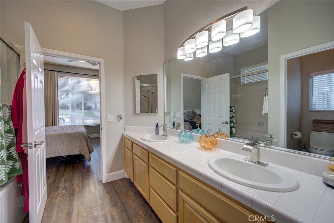
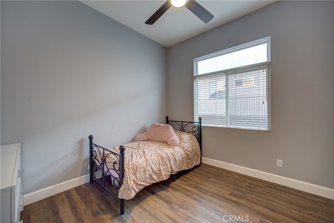
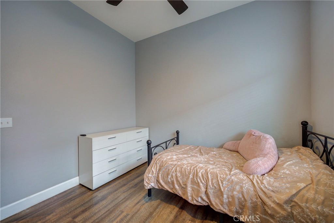
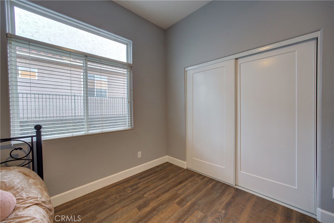
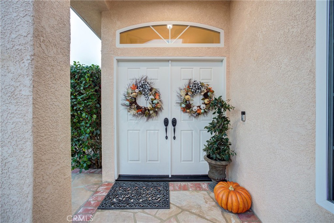
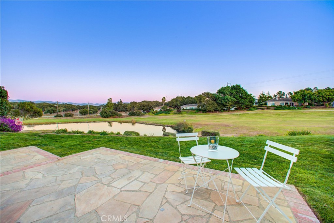
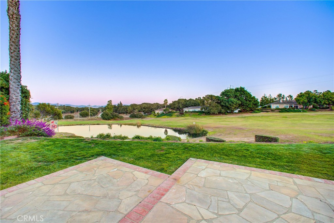
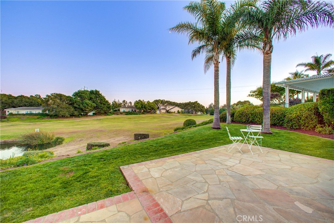

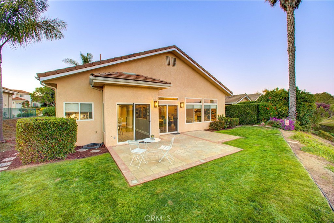
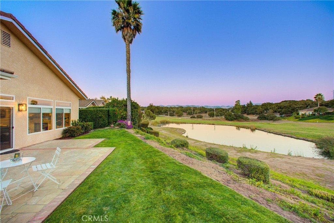
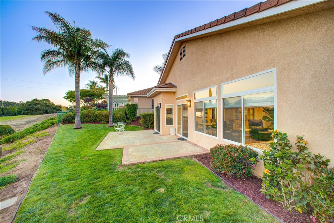
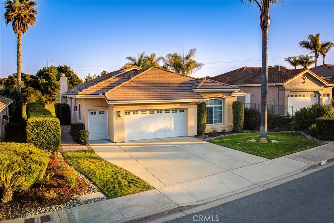
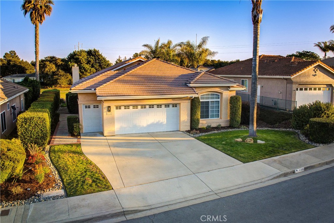
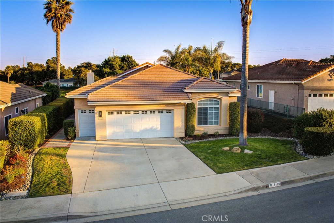
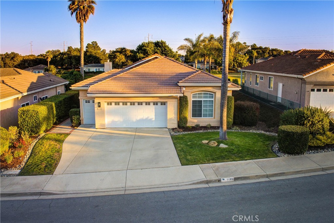
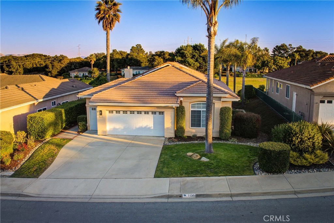
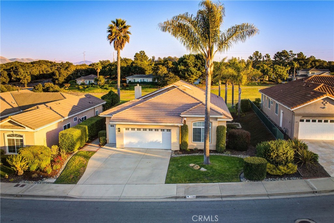
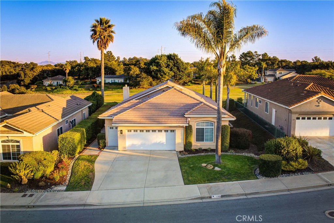
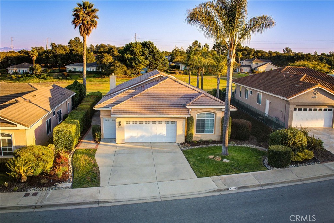
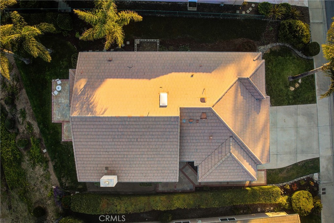
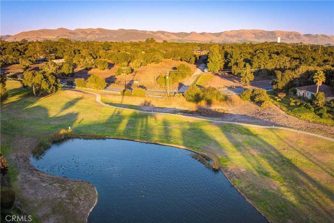
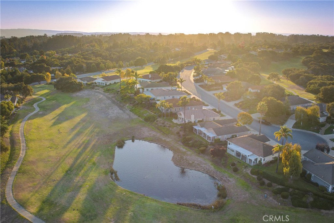
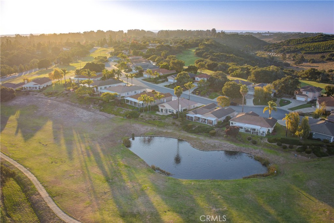
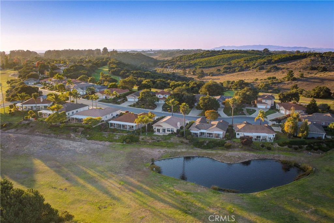
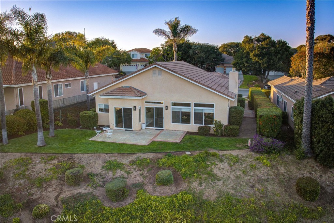
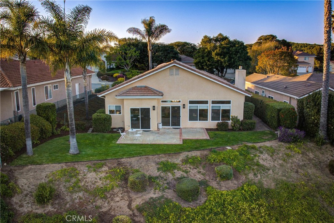
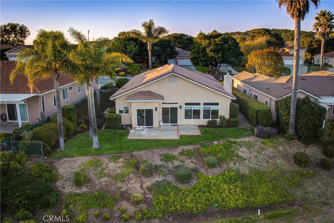
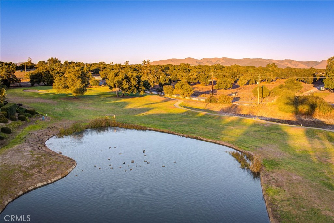
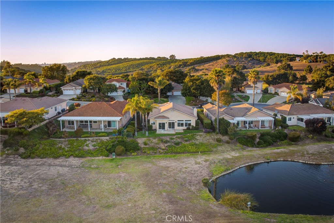
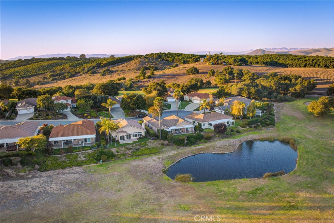
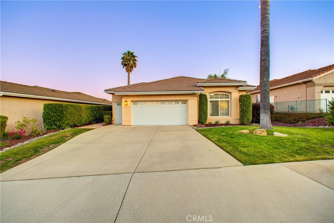
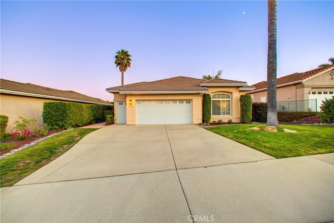
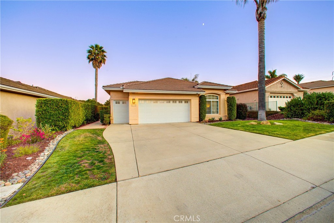
Property Description
Discover your serene retreat at 1135 Oakmont Place, nestled in the coveted Blacklake Estates in Nipomo. This elegant single-level home features two spacious bedrooms and two bathrooms within an expansive 1,796 sq ft of thoughtfully designed living space. Situated on a generous 9,410 sq ft lot, this property offers not only room to roam but a prime location right on the golf course with a stunning view of a tranquil pond. Step inside to find engineered wood floors that flow throughout, adding warmth and style to the open floor plan. At the heart of the living area is a charming stone-surround gas fireplace with a custom wood mantle, creating a cozy focal point for relaxation. Elegant custom luxury light fixtures and recessed lighting enhance the inviting ambiance, offering both beauty and functionality. The modern kitchen is a chef’s dream, featuring chic gray-blue cabinetry, stainless steel appliances, and a center island perfect for meal prep or casual dining. White tile backsplash and granite countertops complete the contemporary look, providing a sleek and timeless aesthetic. Adjacent to the kitchen, you’ll find a dedicated laundry room with ample storage space to keep your essentials organized and out of sight. The primary suite is a peaceful sanctuary, with a double vanity, a luxurious jetted tub, a glass-enclosed shower, and a separate toilet room. A walk-in closet with built-in cubbies ensures plenty of room for wardrobe organization. Outside, lush palm trees sway in the gentle breeze, adding a tropical vibe to your landscaped yard. The low-maintenance flagstone patio is an ideal spot for morning coffee or evening gatherings, with the scenic golf course and pond as your backdrop. An attached 2-car garage offers convenience and space, with an additional side space for a golf caddy or extra storage. This home is immaculately maintained and move-in ready, promising a blend of comfort and sophistication in a peaceful, picturesque setting. Live the relaxed Blacklake lifestyle with golf course views and easy access to Nipomo's charming amenities. Don’t miss your chance to make 1135 Oakmont Place your own!
Interior Features
| Laundry Information |
| Location(s) |
Inside, Laundry Room |
| Kitchen Information |
| Features |
Granite Counters |
| Bedroom Information |
| Features |
Bedroom on Main Level, All Bedrooms Down |
| Bedrooms |
3 |
| Bathroom Information |
| Features |
Dual Sinks, Enclosed Toilet, Soaking Tub, Tile Counters |
| Bathrooms |
2 |
| Flooring Information |
| Material |
Wood |
| Interior Information |
| Features |
Separate/Formal Dining Room, Eat-in Kitchen, Granite Counters, Recessed Lighting, All Bedrooms Down, Bedroom on Main Level, Main Level Primary, Walk-In Closet(s) |
| Cooling Type |
None |
Listing Information
| Address |
1135 Oakmont Place |
| City |
Nipomo |
| State |
CA |
| Zip |
93444 |
| County |
San Luis Obispo |
| Listing Agent |
Shannon Bowdey DRE #01894857 |
| Co-Listing Agent |
Tonia Kleinsmith DRE #01433807 |
| Courtesy Of |
Keller Williams Realty Central Coast |
| List Price |
$959,000 |
| Status |
Active |
| Type |
Residential |
| Subtype |
Single Family Residence |
| Structure Size |
1,796 |
| Lot Size |
9,410 |
| Year Built |
1998 |
Listing information courtesy of: Shannon Bowdey, Tonia Kleinsmith, Keller Williams Realty Central Coast. *Based on information from the Association of REALTORS/Multiple Listing as of Nov 16th, 2024 at 10:24 PM and/or other sources. Display of MLS data is deemed reliable but is not guaranteed accurate by the MLS. All data, including all measurements and calculations of area, is obtained from various sources and has not been, and will not be, verified by broker or MLS. All information should be independently reviewed and verified for accuracy. Properties may or may not be listed by the office/agent presenting the information.











































































