4561 Lagoon Drive, Kelseyville, CA 95451
-
Listed Price :
$299,000
-
Beds :
2
-
Baths :
1
-
Property Size :
900 sqft
-
Year Built :
1966
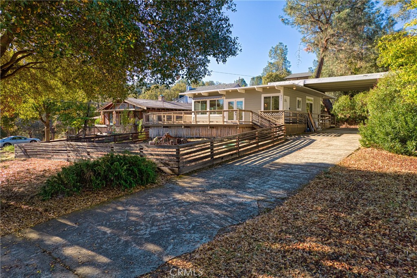
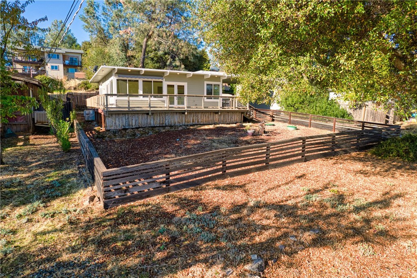
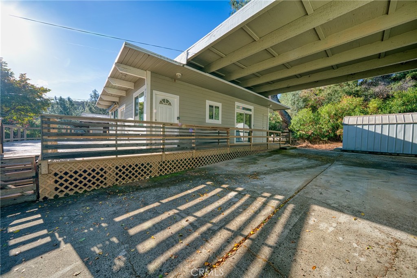
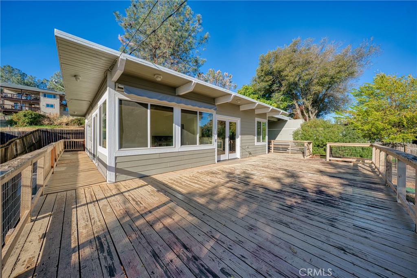
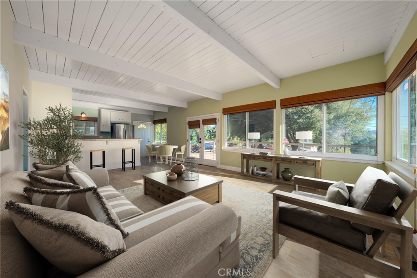
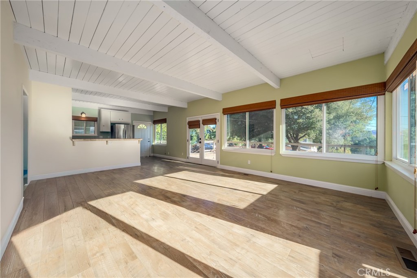
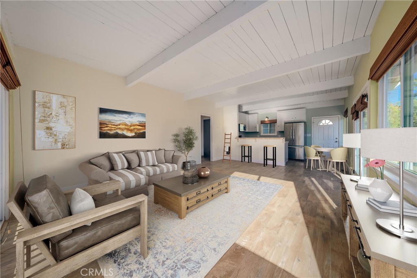
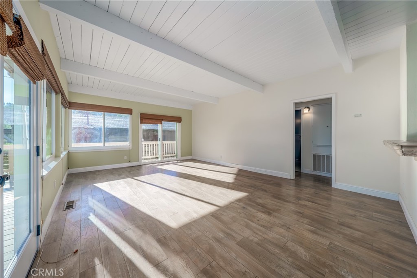
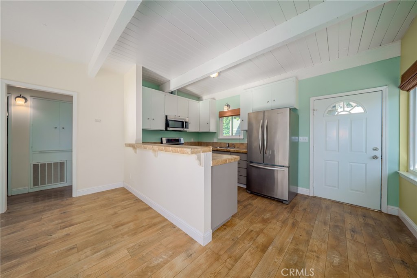
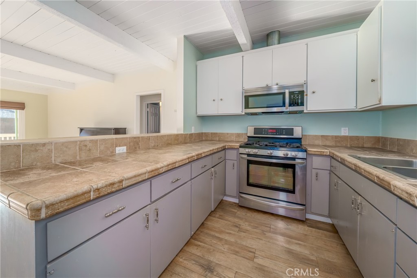
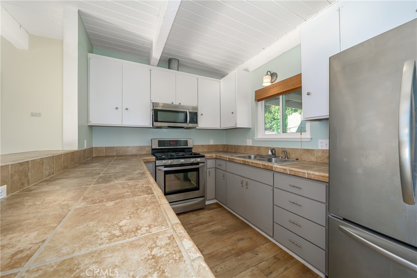
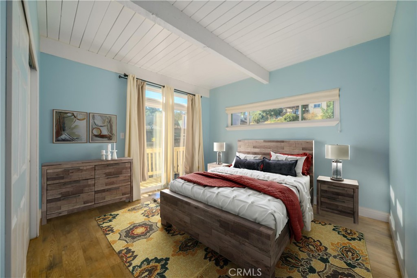
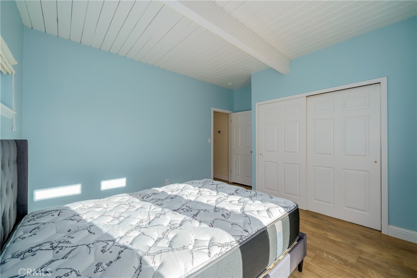
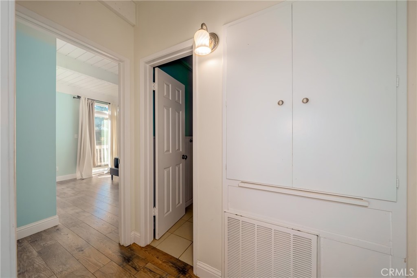
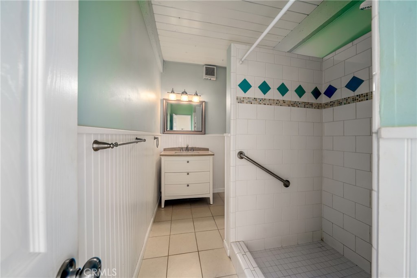
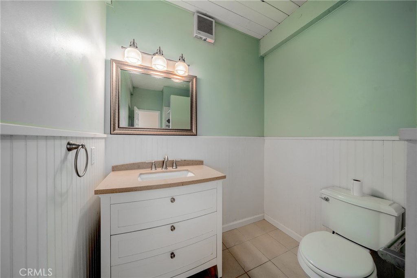
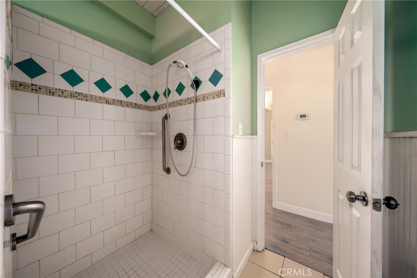
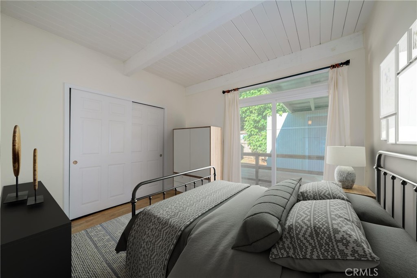
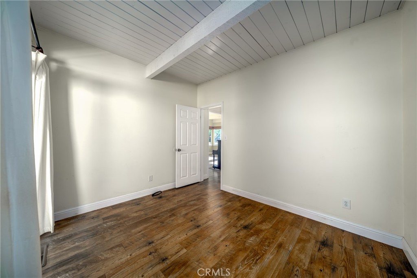
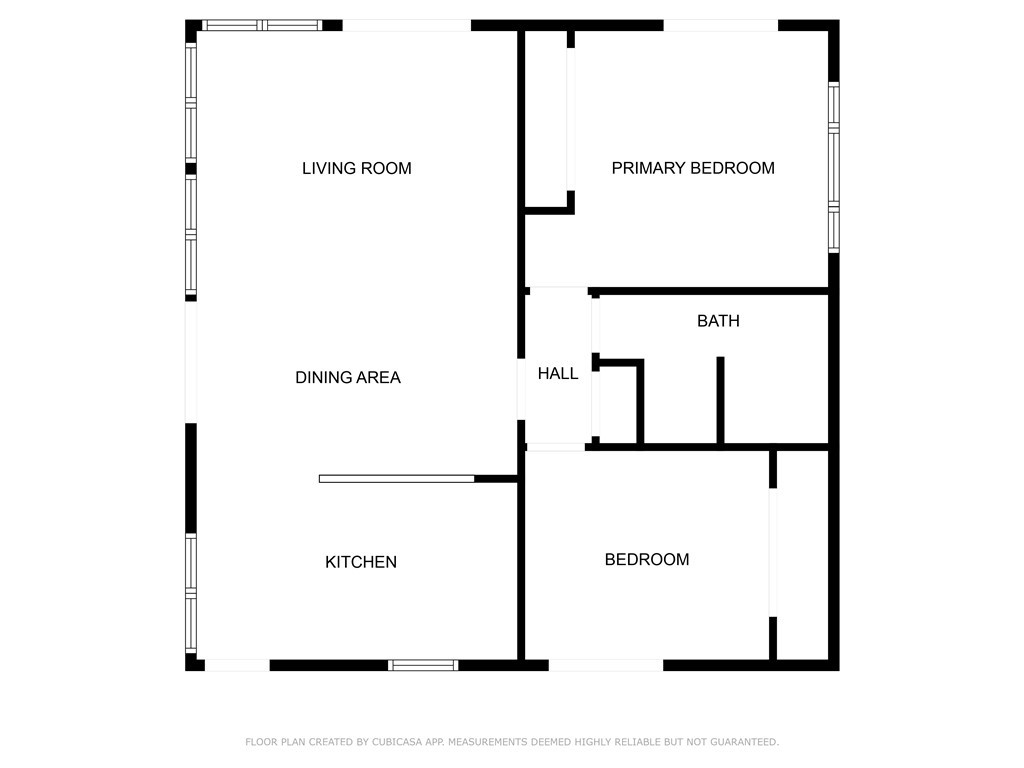
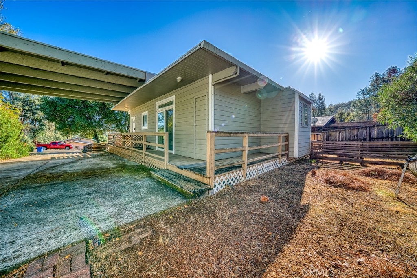
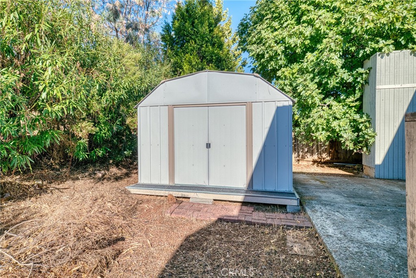
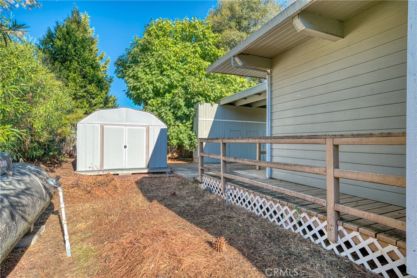
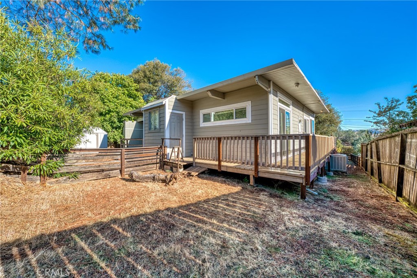
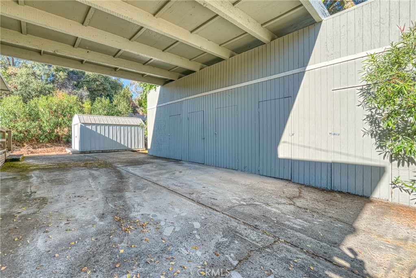
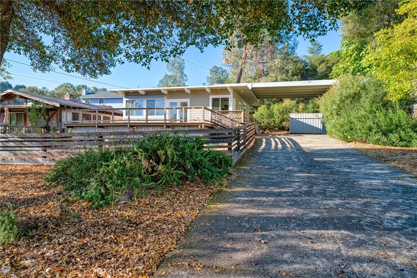
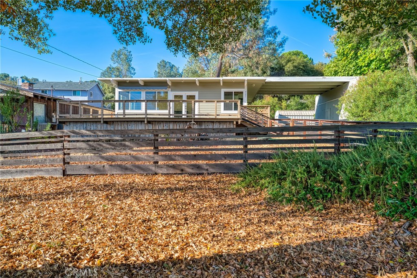
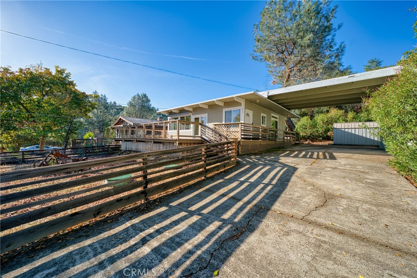
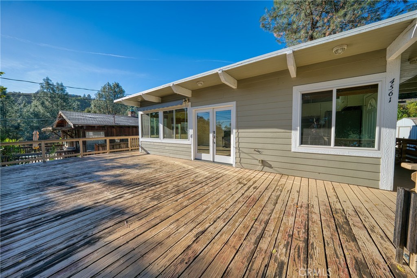
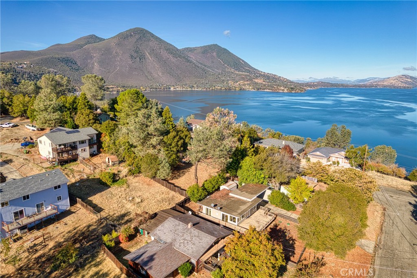
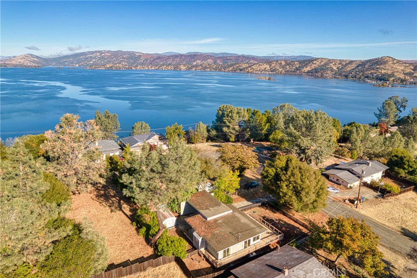

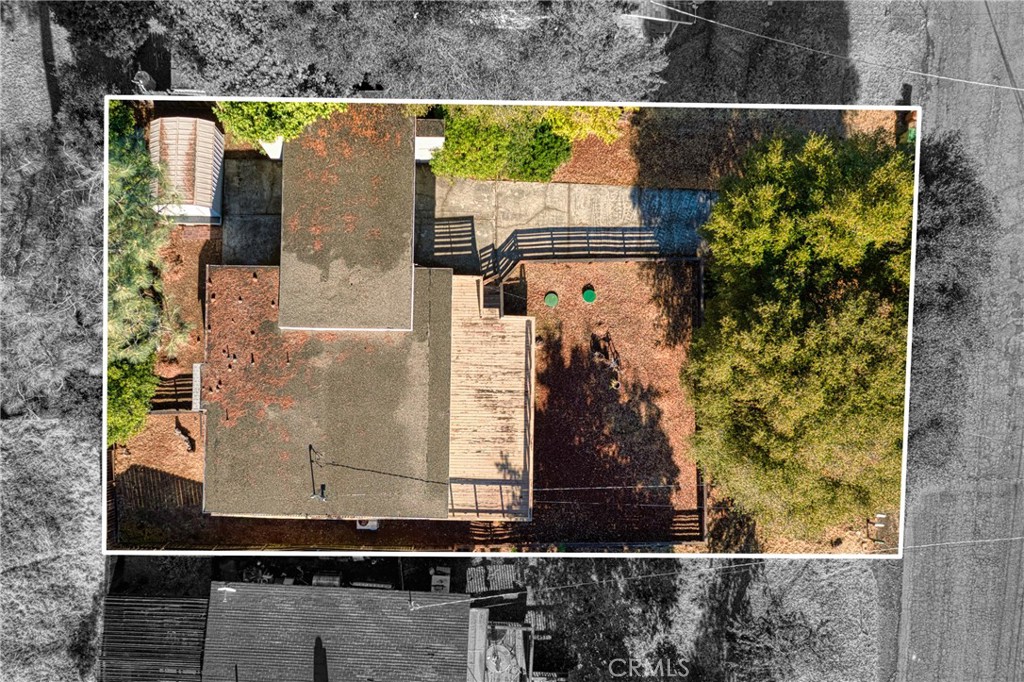


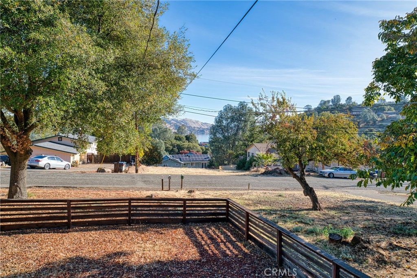
Property Description
Beautifully updated 2-bedroom, 1-bath home in Kelseyville Riviera with a light, bright, and open feel. This home features laminate wood flooring throughout, and both bedrooms offer sliding doors to a wraparound deck, perfect for enjoying the outdoors. Enjoy seamless indoor-outdoor living with French doors in the living room open to a spacious deck with picturesque views of Clearlake. The kitchen includes tile countertops, a 5-burner propane stove, and stainless steel appliances. The large bathroom boasts a tiled shower and floor, and the home has been upgraded with dual-pane vinyl windows, doors, and wooden Roman shades. A fenced yard completes this inviting property, ideal for pets or outdoor activities.
Interior Features
| Laundry Information |
| Location(s) |
Washer Hookup, Electric Dryer Hookup, Laundry Room |
| Kitchen Information |
| Features |
Tile Counters, None |
| Bedroom Information |
| Features |
Bedroom on Main Level |
| Bedrooms |
2 |
| Bathroom Information |
| Features |
Bathroom Exhaust Fan, Stone Counters, Remodeled, Separate Shower |
| Bathrooms |
1 |
| Flooring Information |
| Material |
Laminate, Tile |
| Interior Information |
| Features |
Beamed Ceilings, Breakfast Bar, Tile Counters, Bedroom on Main Level, Main Level Primary |
| Cooling Type |
Central Air |
Listing Information
| Address |
4561 Lagoon Drive |
| City |
Kelseyville |
| State |
CA |
| Zip |
95451 |
| County |
Lake |
| Listing Agent |
Jennifer Wall DRE #02037114 |
| Courtesy Of |
RE/MAX Gold Lake County |
| List Price |
$299,000 |
| Status |
Active |
| Type |
Residential |
| Subtype |
Single Family Residence |
| Structure Size |
900 |
| Lot Size |
8,712 |
| Year Built |
1966 |
Listing information courtesy of: Jennifer Wall, RE/MAX Gold Lake County. *Based on information from the Association of REALTORS/Multiple Listing as of Nov 16th, 2024 at 5:00 PM and/or other sources. Display of MLS data is deemed reliable but is not guaranteed accurate by the MLS. All data, including all measurements and calculations of area, is obtained from various sources and has not been, and will not be, verified by broker or MLS. All information should be independently reviewed and verified for accuracy. Properties may or may not be listed by the office/agent presenting the information.




































