1226 Florence Drive, Mentone, CA 92359
-
Listed Price :
$840,000
-
Beds :
4
-
Baths :
4
-
Property Size :
3,206 sqft
-
Year Built :
2020
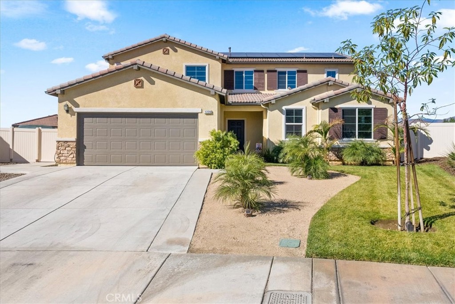
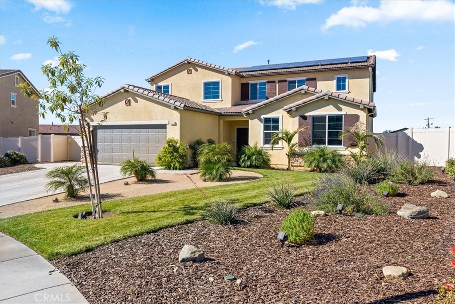
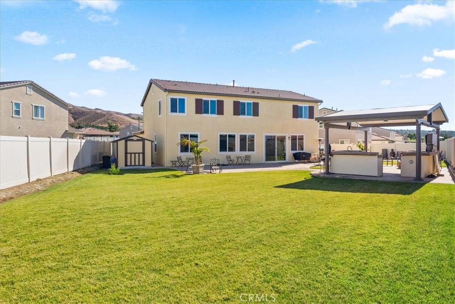
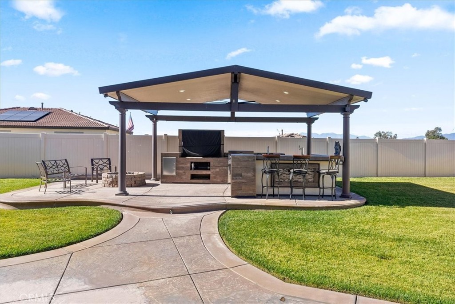
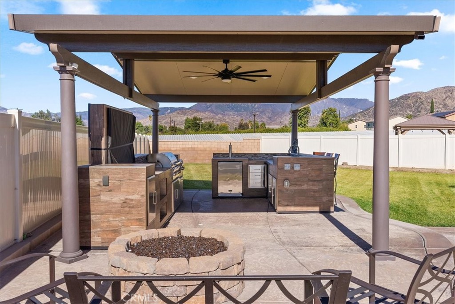
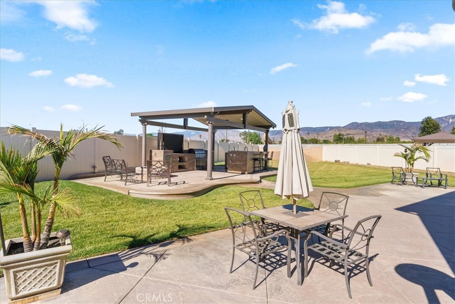
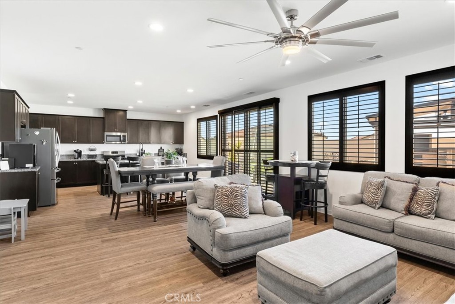
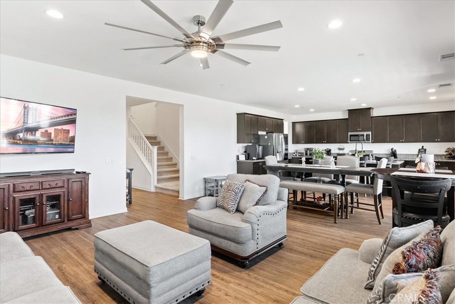
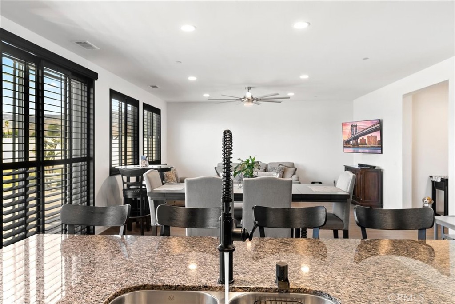
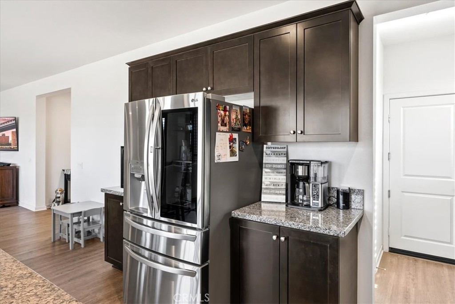
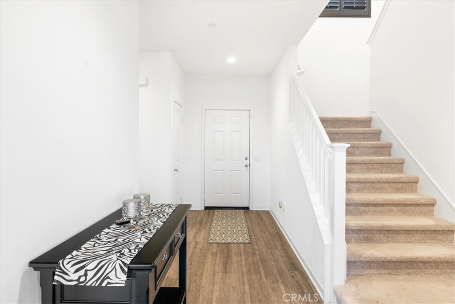
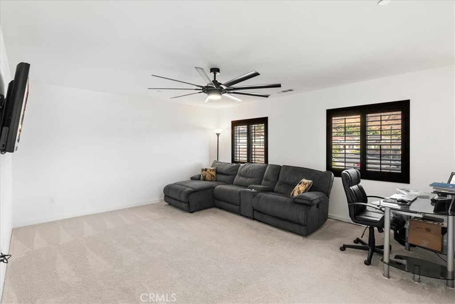
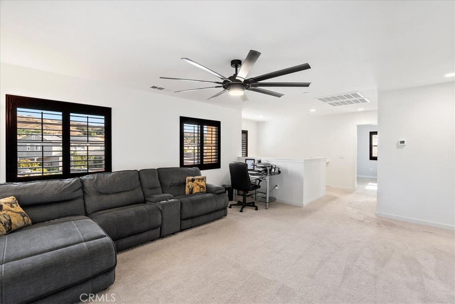
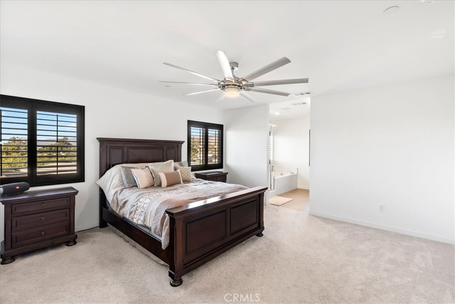
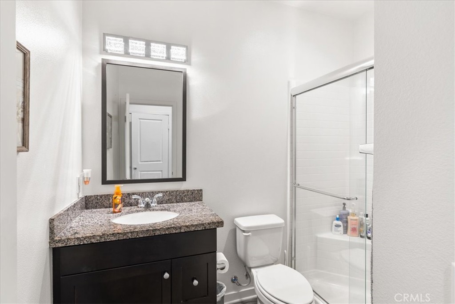
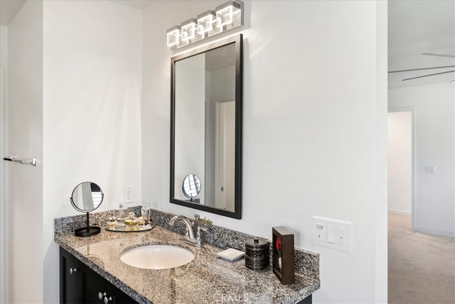
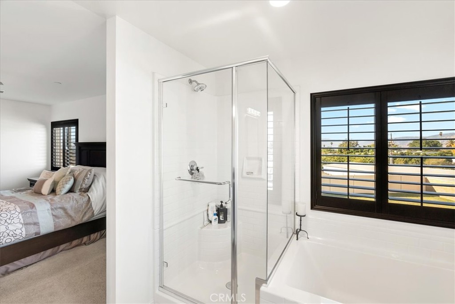
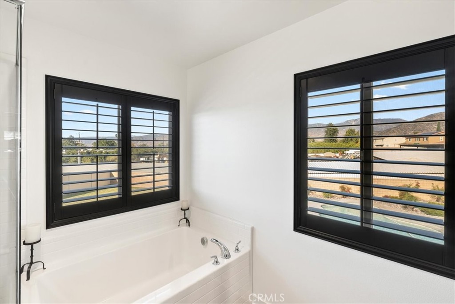
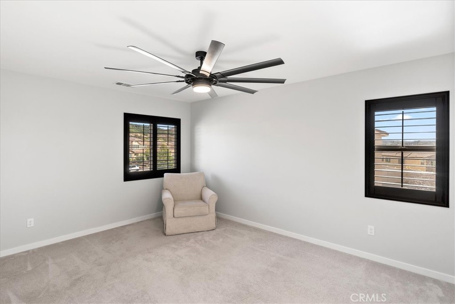
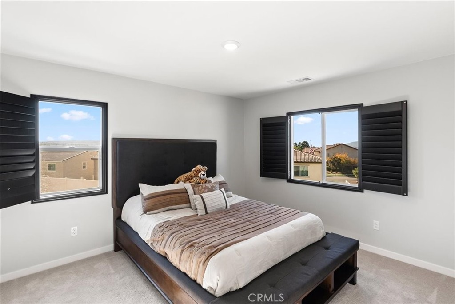
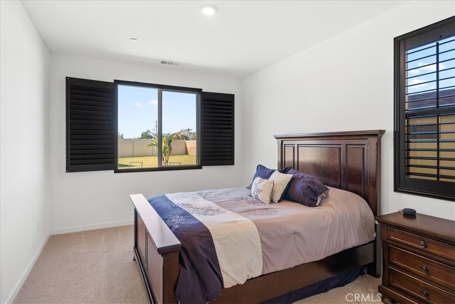
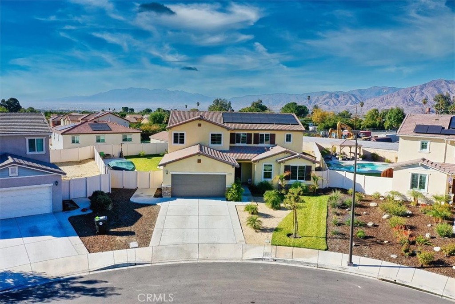
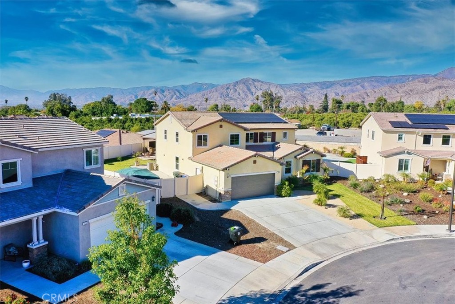
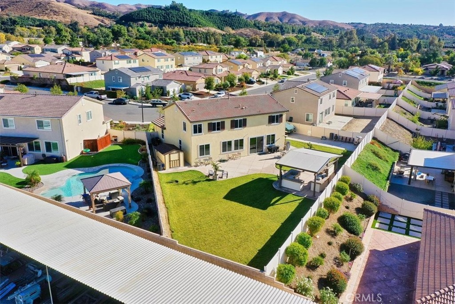
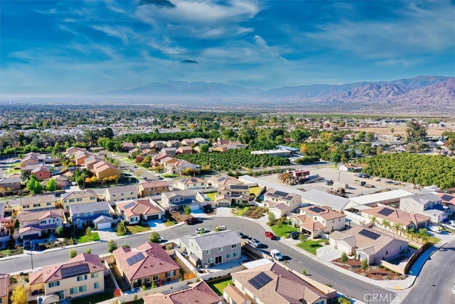
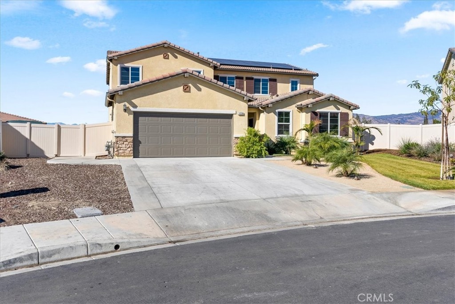
Property Description
Welcome Home to this captivating Home, surrounded with mountain views from every room. Offering a muli-generational for the growing family. A Grand gourment Kitchen with elegent granite counters and lots of cabinets for storage with a huge walk-in pantry. Incomparable Living quarters attached with its separate entry, offering a bedroom, bathroom and Kitchenette with its own livingroom. Offering a secluded Primary bedroom with a grand walk-in closet, separate tub and shower with dual sinks. The Loft is inspring with views of the mountains. Plantation shutters throughout the Home. All other bedrooms are all private on there own wing of the home. Backyard is a prime size with its own private Built in Bar-B-Que a mini resort for those entertaining days. Solar Panels have been paid off. The backyard is ready for a pool to be added or an ADU. RV Acess including a boat , lots of concrete in the back yard. Intriguing garage with a mini split unit and big enough for all your toys. Close to the mountains and freeways surrounded by shopping centers. The private cul-d-sac makes it a Discreet Community. This Home is a must see.
Interior Features
| Laundry Information |
| Location(s) |
Washer Hookup, Laundry Room, Upper Level |
| Kitchen Information |
| Features |
Butler's Pantry, Granite Counters, Kitchen Island, Kitchen/Family Room Combo, Kitchenette, Walk-In Pantry, None |
| Bedroom Information |
| Features |
All Bedrooms Down, Bedroom on Main Level, All Bedrooms Up |
| Bedrooms |
4 |
| Bathroom Information |
| Features |
Bathroom Exhaust Fan, Bathtub, Dual Sinks, Granite Counters, Separate Shower, Tub Shower, Walk-In Shower |
| Bathrooms |
4 |
| Flooring Information |
| Material |
Carpet, Vinyl |
| Interior Information |
| Features |
Breakfast Bar, Ceiling Fan(s), Granite Counters, High Ceilings, In-Law Floorplan, Pantry, Recessed Lighting, All Bedrooms Up, All Bedrooms Down, Bedroom on Main Level, Loft, Main Level Primary, Primary Suite, Walk-In Pantry, Walk-In Closet(s) |
| Cooling Type |
Central Air |
Listing Information
| Address |
1226 Florence Drive |
| City |
Mentone |
| State |
CA |
| Zip |
92359 |
| County |
San Bernardino |
| Listing Agent |
MAGGIE RAMIREZ-GARCIA DRE #01220137 |
| Courtesy Of |
Vista Sotheby's International Realty |
| List Price |
$840,000 |
| Status |
Active |
| Type |
Residential |
| Subtype |
Single Family Residence |
| Structure Size |
3,206 |
| Lot Size |
11,858 |
| Year Built |
2020 |
Listing information courtesy of: MAGGIE RAMIREZ-GARCIA, Vista Sotheby's International Realty. *Based on information from the Association of REALTORS/Multiple Listing as of Nov 17th, 2024 at 1:26 AM and/or other sources. Display of MLS data is deemed reliable but is not guaranteed accurate by the MLS. All data, including all measurements and calculations of area, is obtained from various sources and has not been, and will not be, verified by broker or MLS. All information should be independently reviewed and verified for accuracy. Properties may or may not be listed by the office/agent presenting the information.


























