171 Via Martelli, Rancho Mirage, CA 92270
-
Listed Price :
$799,000
-
Beds :
4
-
Baths :
3
-
Property Size :
2,434 sqft
-
Year Built :
2003
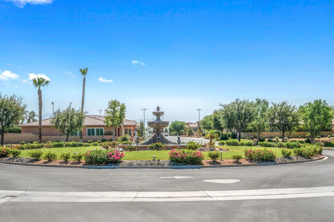
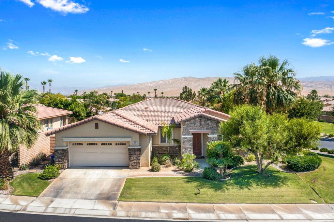
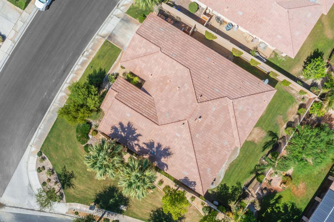
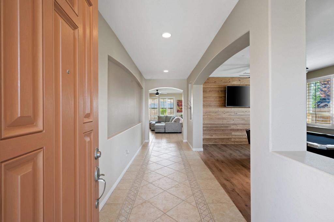
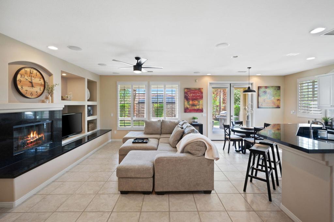
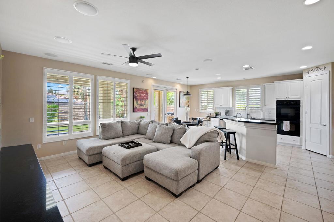
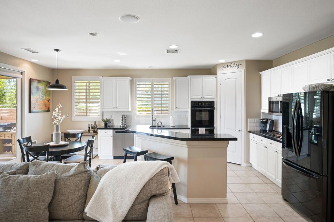
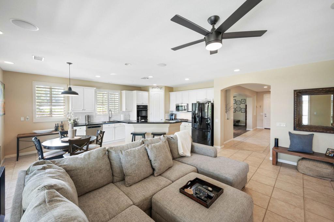
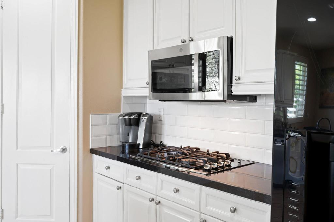
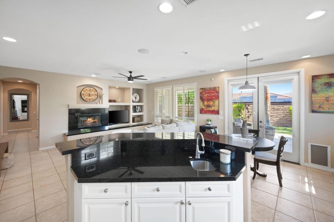
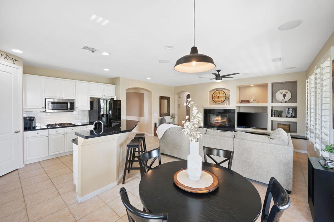
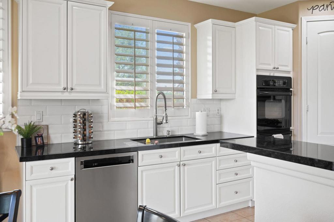
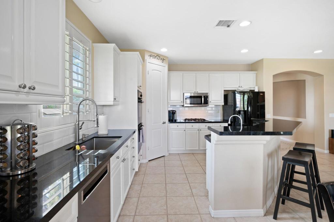
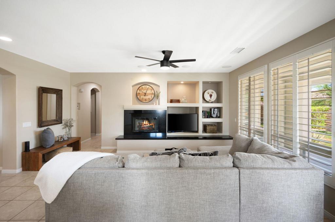
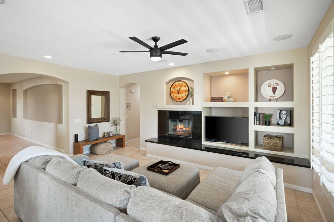
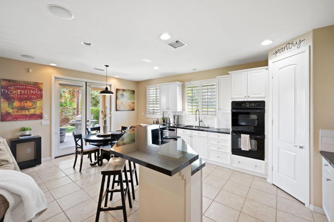
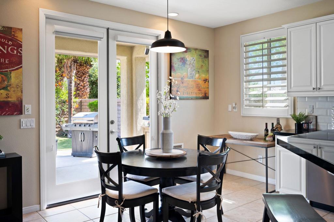
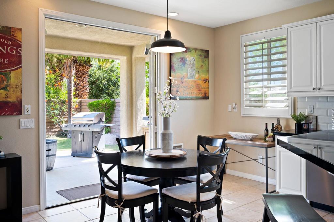
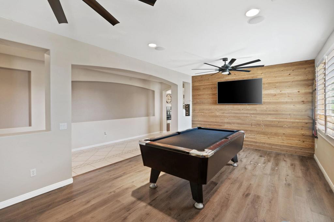
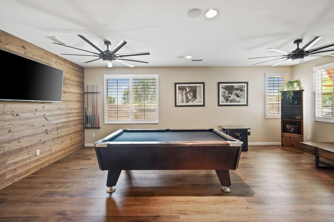
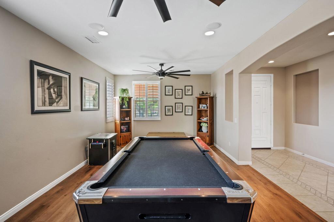
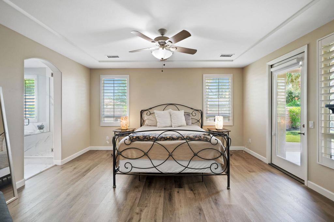
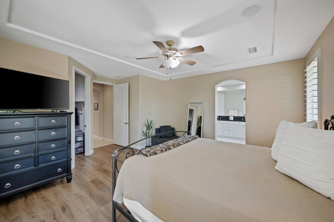
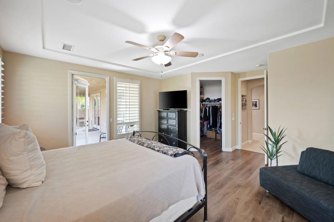
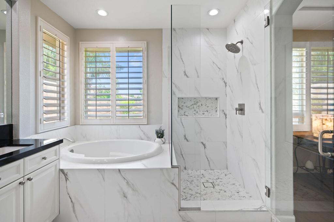
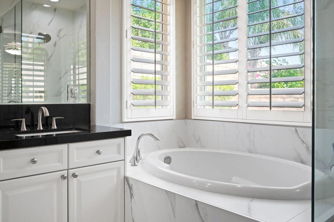
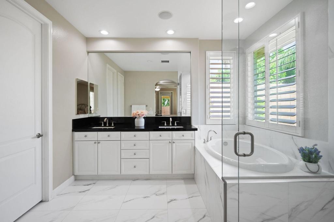
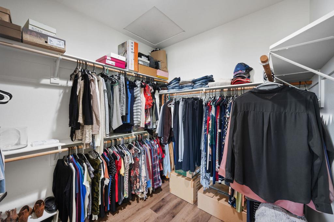
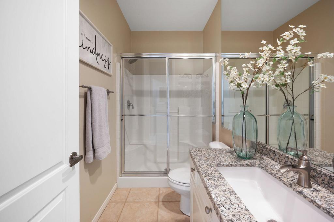
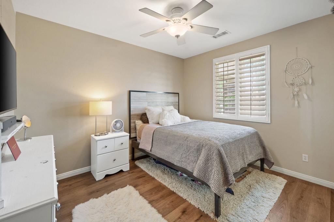
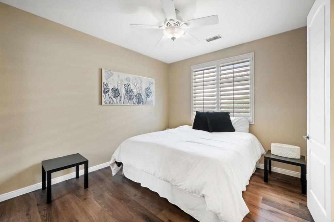
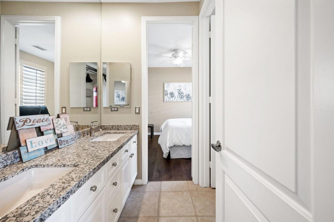
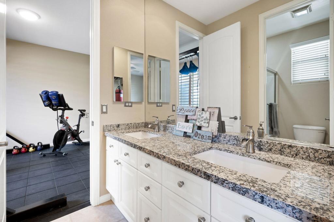
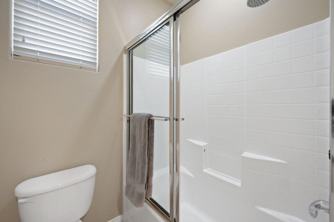
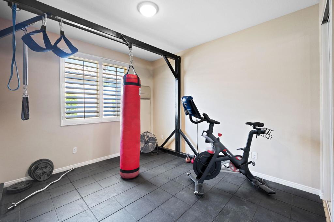
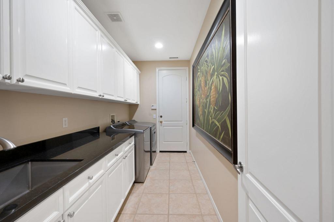
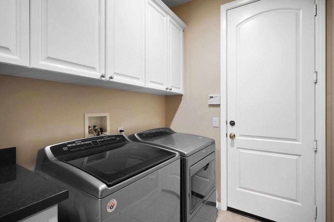
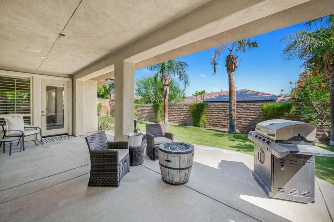
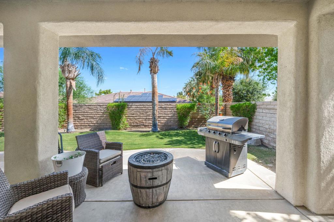
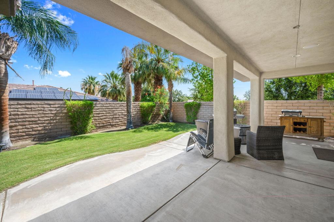
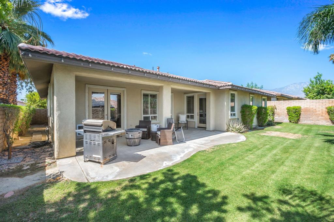
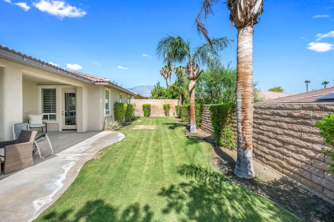
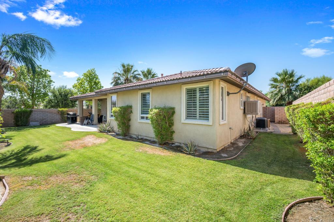
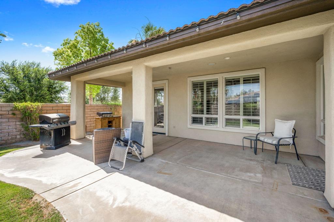
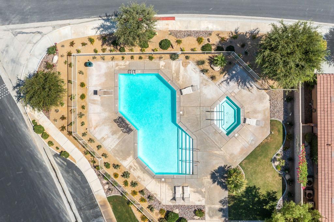
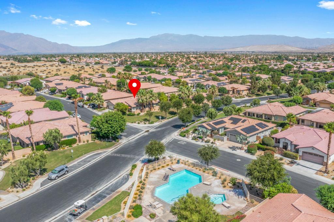
Property Description
Gorgeous 4-bedroom home in Rancho Mirage! This stunning move-in ready single level home in the beautiful, gated community of Tuscany may be the home you've been looking for. This well-designed open floorplan offers 4 spacious bedrooms, and 3 full bathrooms, with an updated Chef Kitchen, Granite Countertops, kitchen island with seating, abundant counterspace, step-in pantry and built-in desk area. Great open floor plan perfect for entertaining, lovely family room with fireplace, built-in wall unit and surround sound. The spacious Primary Bedroom has a seating area and huge walk-in-closet, Stunning remodeled bathroom with separate tub and shower. Large Laundry Room with sink, counterspace and plenty of storage. The home is located on a corner with a park-like area on the west side of the home which creates an open feeling. The community amenities include POOL, BBQ, playground, dog park and parklike settings. The community pool is a short distance away. A must-see home! It is conveniently located near shopping and restaurants.
Interior Features
| Laundry Information |
| Location(s) |
Laundry Room |
| Kitchen Information |
| Features |
Granite Counters, Kitchen Island |
| Bedroom Information |
| Bedrooms |
4 |
| Bathroom Information |
| Features |
Hollywood Bath, Linen Closet |
| Bathrooms |
3 |
| Flooring Information |
| Material |
Tile |
| Interior Information |
| Features |
Breakfast Bar, Breakfast Area, Separate/Formal Dining Room |
| Cooling Type |
Central Air |
| Heating Type |
Central |
Listing Information
| Address |
171 Via Martelli |
| City |
Rancho Mirage |
| State |
CA |
| Zip |
92270 |
| County |
Riverside |
| Listing Agent |
Annette Dominguez DRE #02003263 |
| Courtesy Of |
Bennion Deville Homes |
| List Price |
$799,000 |
| Status |
Active |
| Type |
Residential |
| Subtype |
Single Family Residence |
| Structure Size |
2,434 |
| Lot Size |
7,405 |
| Year Built |
2003 |
Listing information courtesy of: Annette Dominguez, Bennion Deville Homes. *Based on information from the Association of REALTORS/Multiple Listing as of Apr 3rd, 2025 at 11:24 PM and/or other sources. Display of MLS data is deemed reliable but is not guaranteed accurate by the MLS. All data, including all measurements and calculations of area, is obtained from various sources and has not been, and will not be, verified by broker or MLS. All information should be independently reviewed and verified for accuracy. Properties may or may not be listed by the office/agent presenting the information.














































